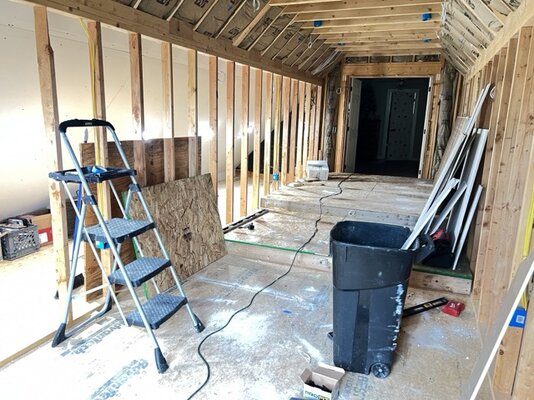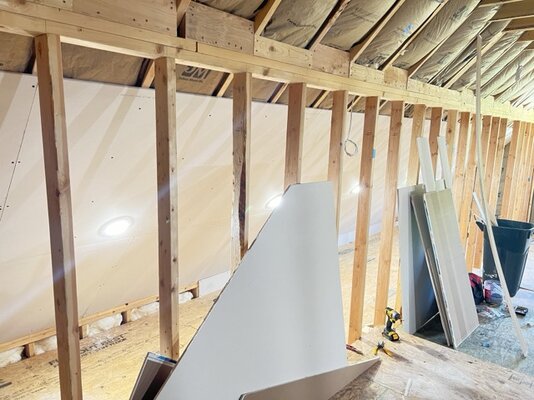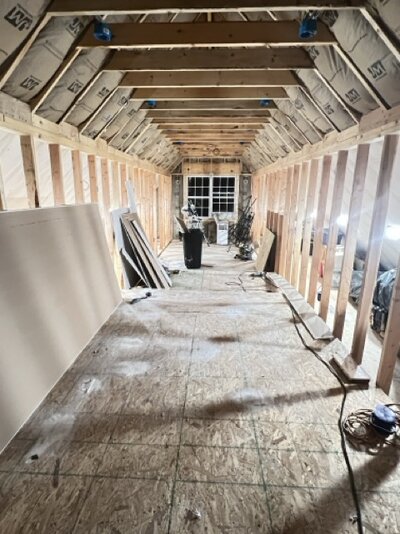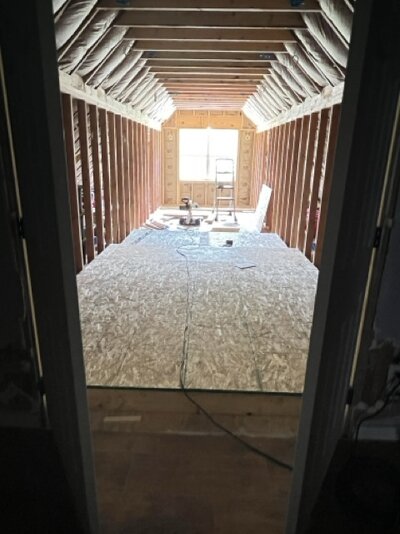Finding this forum is the worst thing I’ve done; forcing me to rethink every little decision I have made to date on my project.
I currently have a theater room, which has pretty much turned into our everyday living room, 20x20 7.1, 100” 16:9. So with never being satisfied, ever, I have recently built a new 20x30’ garage and happen to have space above for the new theater room, bare bones. New space will be 8.5” wide, 30’ length 9.ft ceilings. Not optimal, but it’s what I have to work with. Several pics below for visibility. Decided to go with a 9.2.4 Atmos setup with 2.4:1 acoustic screen where the window is located in pics. 3 rows of two seating on 8” risers. Each riser will house one duel reclining love seat, 60” total width, leaving 20” on each side for staired walkway. Last row will be 6’ from the back where the double entry door will reside. Window will be blacked with to ensure zero ambient light. The left and right of the main space is insulated and sheet-rocked in for storage use. All speaker wire has been run to its home base or MDF, for the networking guys. Currently have a split unit AC utilized for a mother-in-suite and will be using the same compressor to tie on another head unit to cool the theater space. Will in using Safe & Sound rockwool under risers, walls and ceiling to help reduce sound. Left, right, center and two subs will be behind acoustic screen. Thinking about adding two more subs somewhere else but insure at th moment, advice is always appreciated on that. As well thinking about moving the 4 left/ right surrounds from the wall up to the angled part of the ceiling, as seen in the pics. Yea or nah on that move? Doing all the work myself since I’m pretty handy at most things. Two feet from the window, I’ll be adding a false wall to house the front speakers and screen, which will give me full access behind screen wall for future changes, as well ceiling in that space will remain open which gives me access above the ceiling when needed. I love clean lines, so all speakers will be inwall. I’d like to hear your ideas on what you’d change at this point.
I currently have a theater room, which has pretty much turned into our everyday living room, 20x20 7.1, 100” 16:9. So with never being satisfied, ever, I have recently built a new 20x30’ garage and happen to have space above for the new theater room, bare bones. New space will be 8.5” wide, 30’ length 9.ft ceilings. Not optimal, but it’s what I have to work with. Several pics below for visibility. Decided to go with a 9.2.4 Atmos setup with 2.4:1 acoustic screen where the window is located in pics. 3 rows of two seating on 8” risers. Each riser will house one duel reclining love seat, 60” total width, leaving 20” on each side for staired walkway. Last row will be 6’ from the back where the double entry door will reside. Window will be blacked with to ensure zero ambient light. The left and right of the main space is insulated and sheet-rocked in for storage use. All speaker wire has been run to its home base or MDF, for the networking guys. Currently have a split unit AC utilized for a mother-in-suite and will be using the same compressor to tie on another head unit to cool the theater space. Will in using Safe & Sound rockwool under risers, walls and ceiling to help reduce sound. Left, right, center and two subs will be behind acoustic screen. Thinking about adding two more subs somewhere else but insure at th moment, advice is always appreciated on that. As well thinking about moving the 4 left/ right surrounds from the wall up to the angled part of the ceiling, as seen in the pics. Yea or nah on that move? Doing all the work myself since I’m pretty handy at most things. Two feet from the window, I’ll be adding a false wall to house the front speakers and screen, which will give me full access behind screen wall for future changes, as well ceiling in that space will remain open which gives me access above the ceiling when needed. I love clean lines, so all speakers will be inwall. I’d like to hear your ideas on what you’d change at this point.
Attachments
Last edited:









