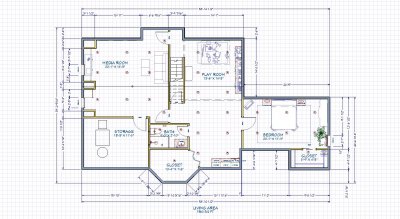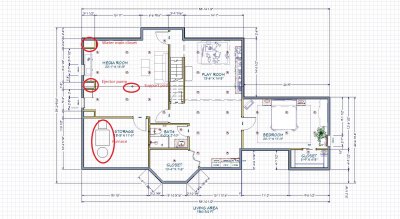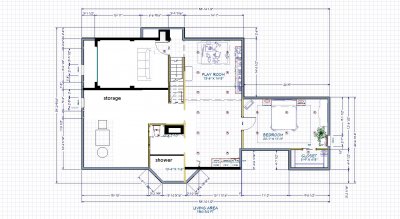So I've started working on my HT room layout. Overall I think it works, but I do have one concern... overhead projector. So I have HVAC ducts abobe the middle of the area I want to use. My joists above are at 9' but then again I have conduits water etc.. that runs along that. So I am planning on doing 2x4x8 + the 3" for above and below boards so that puts me at 8' 3" for the main room.
However, to work around the duct work I need to drop down in the middle to 7' 11" + a few inches room etc... prob get me down to around 7'8" drop height. So my question comes in... does this seem feasible? How tall does the room need to be /w the projector? Below is a few shots of what I'm working with. I could move some ducts etc.. I don't want to cut my media room budget. Getting the wife to agree to any of this has been like pulling teeth.
My other concern is having 14' across - the walls etc... takes me closer to 13'... I guess thats bigger than I am thinking. There are other spots in the basement I could use... but I just don't think any would work. You can see the plumbling roughin is like in the middle of the section behind the stairs so that kills that area. I keep questioning it but really that has to work ok no? Sorry LOL I am so... worried that I will pick the wrong spot etc...
I am planning on doing a motorized 120" sceeen (I think). I have a 7.2" surround system I will setup in there.
Measurements of area:

Angled View:


However, to work around the duct work I need to drop down in the middle to 7' 11" + a few inches room etc... prob get me down to around 7'8" drop height. So my question comes in... does this seem feasible? How tall does the room need to be /w the projector? Below is a few shots of what I'm working with. I could move some ducts etc.. I don't want to cut my media room budget. Getting the wife to agree to any of this has been like pulling teeth.
My other concern is having 14' across - the walls etc... takes me closer to 13'... I guess thats bigger than I am thinking. There are other spots in the basement I could use... but I just don't think any would work. You can see the plumbling roughin is like in the middle of the section behind the stairs so that kills that area. I keep questioning it but really that has to work ok no? Sorry LOL I am so... worried that I will pick the wrong spot etc...
I am planning on doing a motorized 120" sceeen (I think). I have a 7.2" surround system I will setup in there.
Measurements of area:

Angled View:


Last edited:








