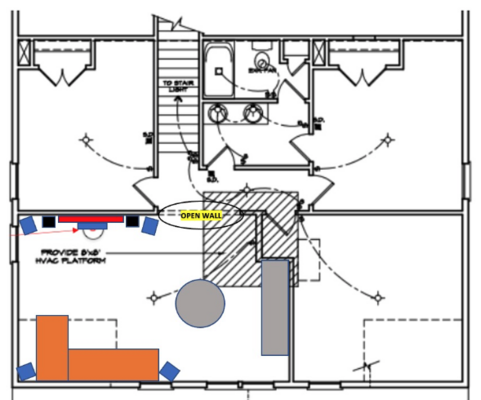jswinsky1203
Auditioning
- Joined
- Apr 25, 2021
- Messages
- 2
- Real Name
- Justin
Hey Guys,
I am currently building a new home and shooting myself in the foot for opting for a "loft" instead of a closed off media room. I have attached a diagram of the loft space in this thread. I will be putting in a 5.2.2 set up and wiring everything myself. My question is that there is about a 8' opening that opens to the 3 other bedrooms upstairs as well as the stairs to below...I am trying to find a clever way to either close that off...or just paint the "media room" a dark color but worried that it might look off.
Hopefully my diagram makes sense. On the right side will be a built in bar with a round table for seating, and over to the left will be a sectional couch. Eventually I will be adding atmos speakers to the ceiling as well.
Any one have any ideas or maybe I should position the room any differently?
I am currently building a new home and shooting myself in the foot for opting for a "loft" instead of a closed off media room. I have attached a diagram of the loft space in this thread. I will be putting in a 5.2.2 set up and wiring everything myself. My question is that there is about a 8' opening that opens to the 3 other bedrooms upstairs as well as the stairs to below...I am trying to find a clever way to either close that off...or just paint the "media room" a dark color but worried that it might look off.
Hopefully my diagram makes sense. On the right side will be a built in bar with a round table for seating, and over to the left will be a sectional couch. Eventually I will be adding atmos speakers to the ceiling as well.
Any one have any ideas or maybe I should position the room any differently?






