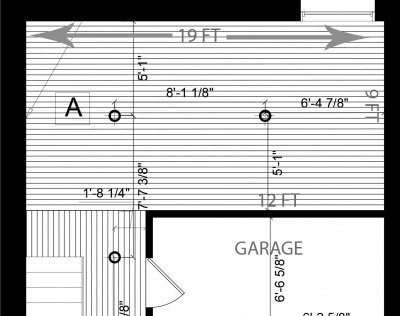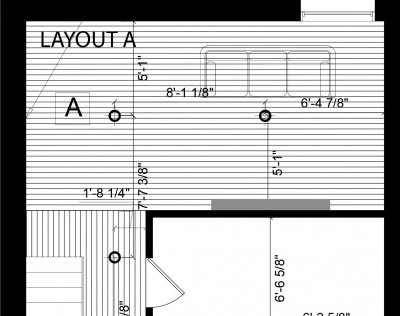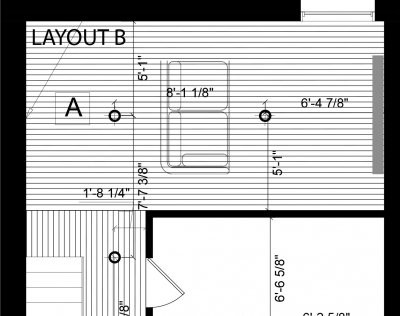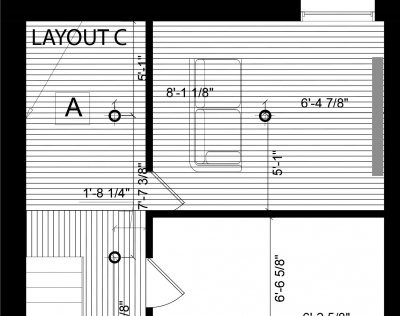Hi, I'm in the process of planning a home theater room in my basement. The layout and dimensions are a little bit tricky. The width of the room is 9 feet, while the wall along the garage is 12 feet, and the wide wall is 19 feet. Ceilings are 9 feet high.
I came up with 3 ideas for the layout (Layout C involves erecting a wall to create a closed room).
Which layout do you think makes most sense in order to obtain the best viewing and listening experience? I'm considering acquiring a 65" OLED or 75" regular 4K television, and a 5.1 channel surround sound system.
Thank you for your valuable input!
I came up with 3 ideas for the layout (Layout C involves erecting a wall to create a closed room).
Which layout do you think makes most sense in order to obtain the best viewing and listening experience? I'm considering acquiring a 65" OLED or 75" regular 4K television, and a 5.1 channel surround sound system.
Thank you for your valuable input!









